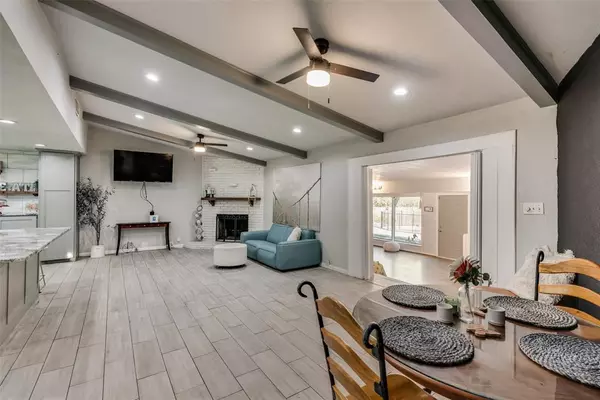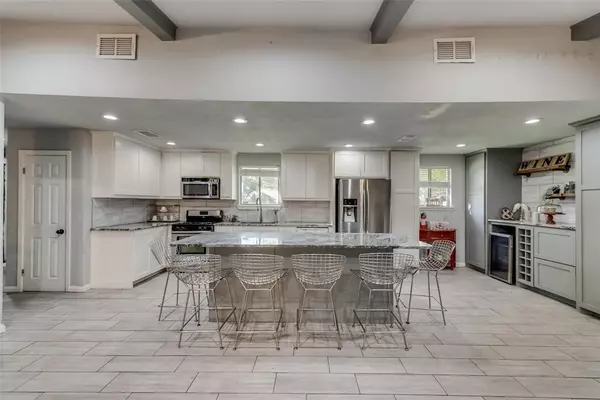For more information regarding the value of a property, please contact us for a free consultation.
4704 Holiday Lane E North Richland Hills, TX 76180
3 Beds
2 Baths
2,068 SqFt
Key Details
Property Type Single Family Home
Sub Type Single Family Residence
Listing Status Sold
Purchase Type For Sale
Square Footage 2,068 sqft
Price per Sqft $123
Subdivision North Richland Hills Add
MLS Listing ID 20515315
Sold Date 01/31/24
Style Traditional
Bedrooms 3
Full Baths 2
HOA Y/N None
Year Built 1955
Annual Tax Amount $6,673
Lot Size 0.463 Acres
Acres 0.463
Property Description
Multiple offers. The owner is no longer showing. An offer is being selected on 1-18-2024. CASH ONLY, 2 weeks closing, no option period will be provided. LARGE LOT, POOL, HOT TUB, AND MORE. This home features a huge diving pool, hot tub, and almost a half-acre lot – with enough space to park an RV, a mobile home, or a guest house! Inside, you'll find an open floor plan linking a large living room with a cozy fireplace to the kitchen and dining area. Plus, there's a Texas-sized family den with another fireplace for double the fun! No HOA! Location-wise, you're golden with easy access to 820 and 183 highways, a quick hop to DFW airport, and all the buzz of North East Mall and Rufe Snow Drive’s eateries and shops minutes away. This spot could be prime for an AirB&B, especially with room to build more units for extra cash flow. CALL FOR DETAILS.
Location
State TX
County Tarrant
Direction This 4704 Holiday Lane EAST. GPS may take you to another house that is on Holiday Lane West. Directions: Take 820 -> Holiday Lane exit. Turn onto Holiday Lane, and travel about 3 or 4 stop signs into the street. Pass Rivera Drive. We are 4th house on the left, a white building with a carport.
Rooms
Dining Room 1
Interior
Interior Features Cable TV Available, Eat-in Kitchen, Granite Counters, High Speed Internet Available, Kitchen Island, Open Floorplan, Pantry
Heating Central
Cooling Ceiling Fan(s), Central Air, Electric, Wall/Window Unit(s)
Flooring Carpet, Ceramic Tile, Laminate, Wood
Fireplaces Number 2
Fireplaces Type Brick, Family Room, Gas Starter, Wood Burning
Appliance Dishwasher, Disposal, Gas Oven, Gas Range, Gas Water Heater, Microwave, Plumbed For Gas in Kitchen
Heat Source Central
Exterior
Carport Spaces 4
Pool Fenced, Heated, In Ground
Utilities Available Cable Available, City Sewer, City Water
Roof Type Composition
Parking Type Attached Carport
Total Parking Spaces 4
Garage No
Private Pool 1
Building
Story One
Foundation Slab
Level or Stories One
Structure Type Brick,Siding
Schools
Elementary Schools Snowheight
Middle Schools Norichland
High Schools Richland
School District Birdville Isd
Others
Ownership see taxes
Acceptable Financing Cash, Conventional
Listing Terms Cash, Conventional
Financing Cash
Read Less
Want to know what your home might be worth? Contact us for a FREE valuation!

Our team is ready to help you sell your home for the highest possible price ASAP

©2024 North Texas Real Estate Information Systems.
Bought with Alaedin Bashiti • Aramex, REALTORS






